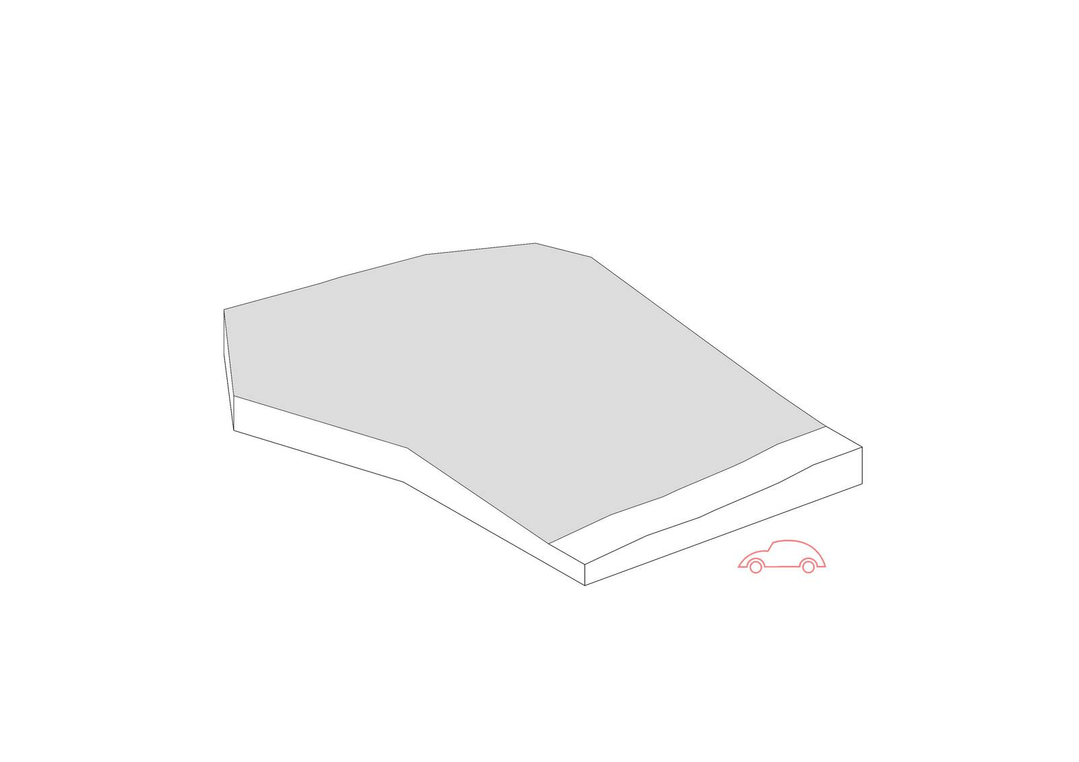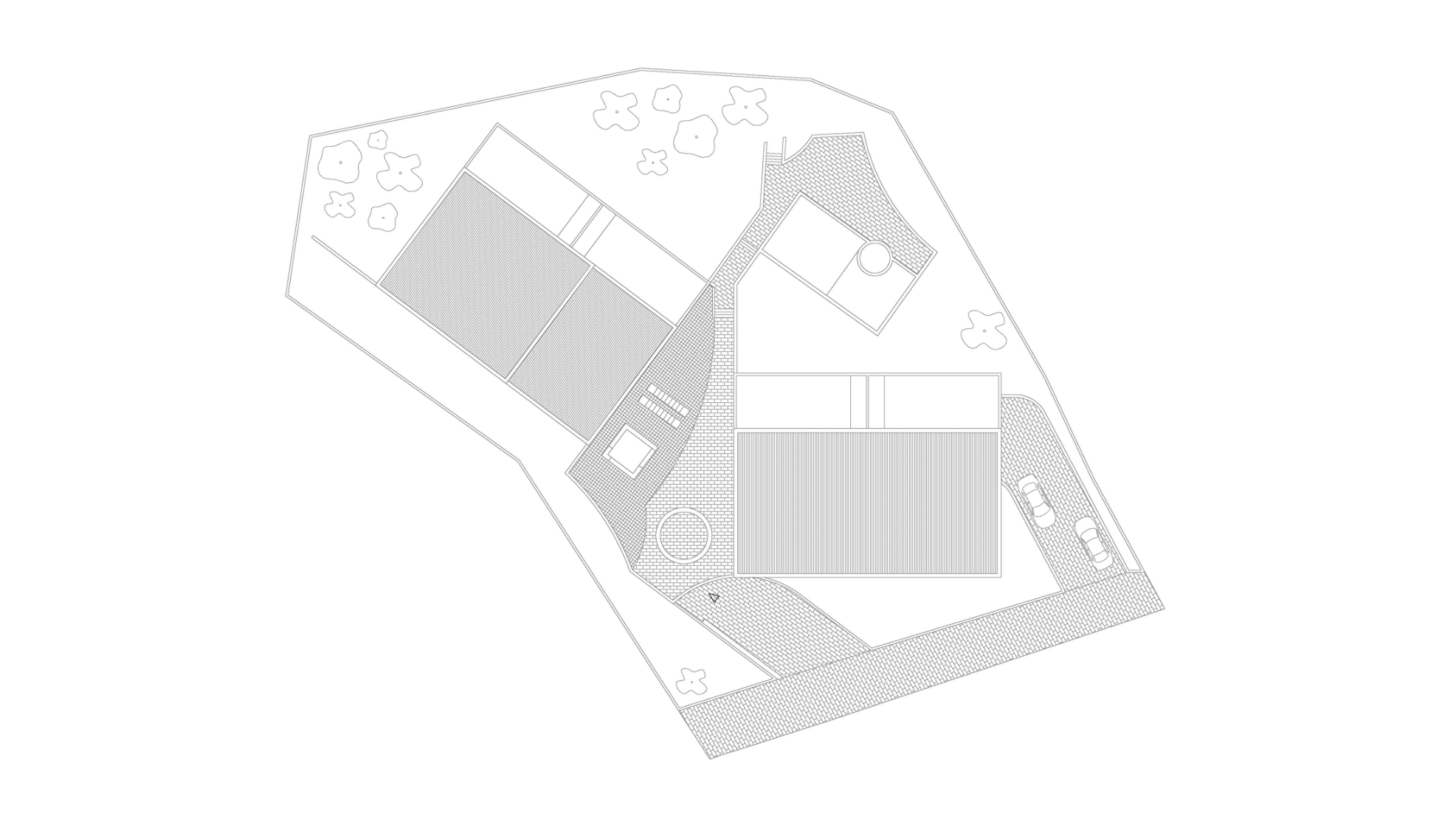Link
A zona mais reservada do terreno encontra-se a sul, no interior do lote, com a melhor exposição solar; A norte, o terreno confronta-se com a rua, porém, com uma vista ampla para o castelo da Póvoa de Lanhoso.
Pretendiam-se oito apartamentos.
O objectivo era que todos eles tivessem características semelhantes: com duas frentes (norte e sul) – a melhor exposição solar e contacto com a área mais privada do terreno (a sul) e a vista ampla para o castelo (a norte).
Para tal, seria necessário implantar o edifício longitudinalmente, para se conseguir as duas frentes desejadas, e criar dois acessos verticais aos apartamentos. A implantação teve ainda em consideração o espaço exterior colectivo, na zona tardoz do edifício.
Nesta lógica, foi possível cortar ao meio a peça longitudinal, conseguindo uma conexão mais forte entre o espaço público (a rua e zona de entrada) e o espaço colectivo privado (área de jardim, playground e piscina).
Nesta fenda entre os dois blocos habitacionais, é desenhado um elemento mais orgânico, de conexão entre os dois edifícios e as duas frentes, onde se encontram acessos, recepção, zonas técnicas e espaço comuns.
The most reserved area of the plot is located in the south side, inside the lot, with the best sun exposure; To the north, the land faces the street, with a wide view of the castle of Póvoa de Lanhoso.
Eight apartments were intended.
The aim was that they all had similar characteristics: with two fronts (north and south) – the best sun exposure and contact with the most private area of the land (to the south) and the wide view of the castle (to the north).
To do so, it would be necessary to deploy the building longitudinally, to achieve the two desired fronts, and to create two vertical accesses to the apartments. The implantation also took into account the collective outdoor space, in the rear area of the building.
In this logic, it was possible to cut the longitudinal piece in half, achieving a stronger connection between the public space (the street and the entrance area) and the private collective space (garden area, playground and swimming pool).
In this gap between the two housing blocks, a more organic element is designed, connecting the two buildings and the two fronts, where accesses, reception, technical areas and common space are located.
programa | category
habitação multifamiliar | multifamily housing
data | date
2021
cliente | client
privado | private
área | area
2208 m2
localização | location
Póvoa de Lanhoso, Portugal
estado | fase
em projeto | in project














